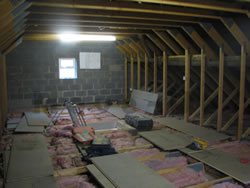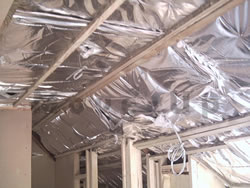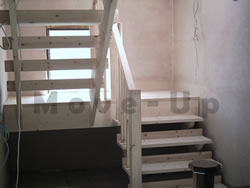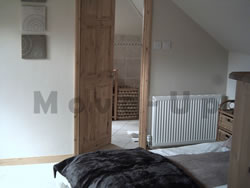The Loft Conversion Process
A Typical Loft Conversion could take around 7 weeks for completion once the builders are on site. This does not include any time required for planning approval if it is required.
Initially a builder would normally carry out a visit to your house to carry out a survey of the loft and discuss the possible options available to fulfil your requirements of the Loft Conversion and its future purpose. The builder would then be able to go away and send you a quotation for the Loft Conversion. In these cases it is always worth obtaining 2 or 3 quotations so that you can compare them. Personal recommedations of builders who have completed Loft Conversions in your area can often help you reach the correct decision about which builder to use.
When a builder has been chosen for the project, and the requirements have been fully agreed an Architect or
Architectural Technologist
can then be asked to draw up the formal detailed plans for your loft conversion. When completed these plans will then be available for your scrutiny. Any changes or amendments can then be revised before the Loft Conversion work commences. These may have to be subject to approval for Planning Permission and Building Regulations.
 |
 |
Before a Loft Conversion |
Work In Progress |
Once work commences the necessary building materials will arrive on site and in the first week if scaffolding is required say for a Dormer loft then it would be erected. Inspections by the council's building control officer would also be timetabledso that he could inspect the progress of the conversion and ensure all building regulations requirements are being strictly adhered to. The Architect or
Architectural Technologist
would also want to make sure the Builders were fully aware of what was required from the plans.
Steel RSJ's would be delivered and fitted along with the new floor joists. For a Dormer Loft Conversion the Exterior Dormer can then be erected and made watertight and new roof tiles can then be hung on the dormer. The interior conversion can then take place. Insulation and plaster boards can be put in place, laying floor boards and the new electrical wiring can be installed. Depending on whether your cold water tank needs to be moved essential plumbing work will also take place as well as any heating requirements such as central heating radiators or underfloor heating.
After this the new staircase is then ready to be installed followed by any plastering work which needs to take place. The final trimmings like the skirting boards, decoration and light switches can then be done.
 |
 |
A New Staircase |
A Finished Loft Conversion |
|